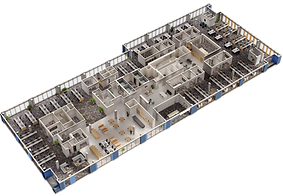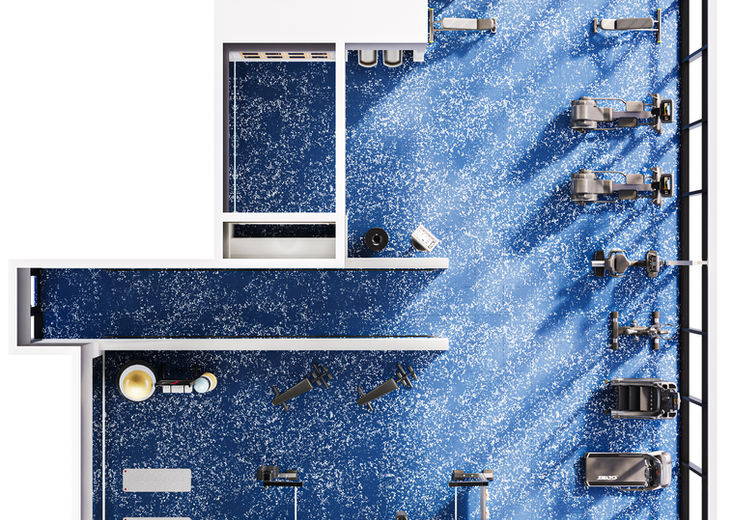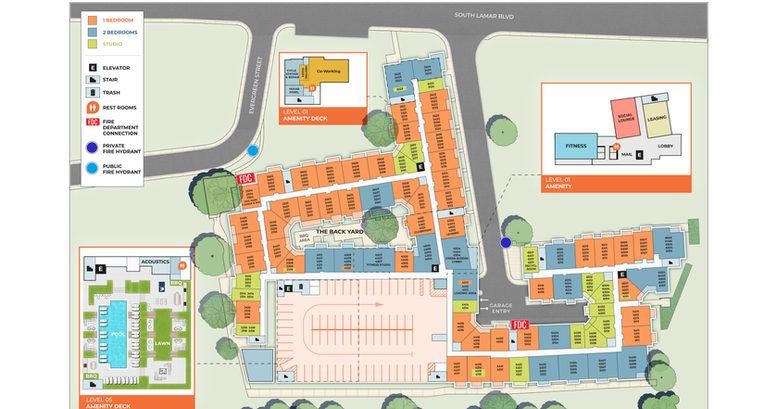
3D and 2D Floor Plans
Floor Plates & Site Maps
Pre-Leasing Marketing Essentials
Your Essential Site-Marketing Toolkit
The Power of Floor Plans
2D and 3D floor plans are powerful tools for real estate marketers and property managers. They help prospects visualize layouts and easily understand the space, leading to faster decisions.
For marketers, these plans make listings more attractive and professional. They grab attention and provide clarity for potential buyers or renters.
For property managers, floor plans simplify the leasing process. They reduce questions about layouts and set clear expectations for tenants.
3D TopView Floor Plans
Bring spaces to life with our custom 3D floor plans. These detailed, photorealistic renderings go beyond traditional blueprints, giving prospective buyers and renters a vivid sense of how a property feels.
With precise scaling, realistic textures, and dynamic perspectives, 3D floor plans transform abstract layouts into immersive visual experiences.
They’re perfect for marketing campaigns, property listings, and pre-leasing efforts, ensuring your audience connects with the space before ever stepping inside.
3D "Branded is Better"
Consistency builds trust. And trust sells property. Our Branded 3D Floor Plans are built with your visual identity front and center—from logo placement and color schemes to fonts and finishes that align with your brand guidelines.
Why settle for generic when your marketing can feel intentional, elevated, and cohesive across every touchpoint? When your floor plans match the quality of your brand, they don’t just show a layout—they reinforce who you are.
Perfect for digital listings, presentations, and print materials, these plans help you stand out without saying a word. Whether you’re promoting one unit or an entire development, branded 3D makes your property—and your brand—look its best.
3D Amenity Floor Plans
3D plans for amenity spaces have helped many of our clients showcase features like rooftop lounges and fitness centers before construction—leading to higher pre-leasing interest and faster lease-ups.
3D Amenity Floor Plates
3D floor plates have helped many of our clients clearly communicate unit mix and amenity spaces—giving prospective tenants a clear sense of how to navigate the building and plan ahead, which leads to stronger engagement and pre-leasing results.
3D SideView Floor Plans
Immerse your audience with 3D Vertical Floor Plans—a captivating way to showcase properties from every angle. These interactive, three-dimensional views give prospects a realistic “walk-through” experience, allowing them to visualize the entire layout with unmatched clarity and detail.
Perfect for marketing high-value properties, Vertical or SideView Floor Plans (aka "Dollhouse") highlight spatial relationships, flow, and design elements, offering a complete understanding of your property’s potential.
Whether for listings, presentations, or print, they’re a great tool to leave a lasting impression and drive faster, more confident decisions.
Premium 3D Solutions
3D TiltView Floor Plans & Custom Model Units
Preview 3D's TiltView 3D Floor Plans offer a dynamic, angled perspective that showcases unit interiors with more depth and clarity—making it easier for future residents to visualize living in the space before it’s built.
Custom 3D floor plans include your exact furniture selections and are made 100% to spec.
Interactive Model Units
Furnished vs Unfurnished
After creating a 3D floor plan with us, one of the most powerful upgrades is transforming it into an interactive virtual tour — a walk-through experience that lets prospects explore the space at their own pace, driving deeper engagement and high-intent prospects.


3D TiltView Floor Plates
TiltView 3D Floor Plates combine a clean architectural overview with a modern tilt that highlights unit mix and amenity locations—helping prospects understand the flow of the building at a glance.
Showcase the right look and feel for areas of your community that host your favorite amenities and gathering spaces.
2D Floor Plans
Clear, professional, and easy to understand—our custom 2D floor plans deliver simplicity without sacrificing detail.
Ideal for listings and brochures, these clean visuals highlight room dimensions, flow, and overall layout at a glance.
Whether you’re showcasing a cozy apartment or a sprawling commercial space, 2D plans provide the clarity your clients need to make confident decisions quickly.
Perfectly tailored to your specifications, they’re a foundational tool for efficient and effective property marketing.
2D Branded
Floor Plans & Floor Plates
Our custom 2D floor plans are more than just diagrams—they're a polished, branded way to communicate your property's layout with clarity and confidence.
Designed to align with your visual identity, each plan is clean, easy to read, and tailored to highlight the unique flow and function of the space. From room dimensions to overall layout, everything is laid out to support quick, informed decision-making.
Perfect for listings, brochures, and digital campaigns, 2D plans help tell your property's story in a format that feels professional, cohesive, and on-brand.
Whether you're marketing a single unit or an entire development, they’re a dependable tool that adds value to your presentation—and trust to your brand.
2D Site Maps
Finding your way around a new community should feel simple. Our 2D Site Maps give future residents a clear picture of the entire property at a glance—where the pool is, how the parking flows, and what’s just steps from their front door.
Easy to read and beautifully designed, these maps aren’t just practical—they help you instantly imagine living there. Clean, intuitive, and branded to match your community, our site maps turn “just looking” into “I can see myself here.”
ENGRAIN SightMap® Integration Partner - Lease Smarter
Streamline search and accelerate leasing with interactive property maps that showcase transparent pricing and fees, unit availability, media, and more.




























































































_edited.jpg)













